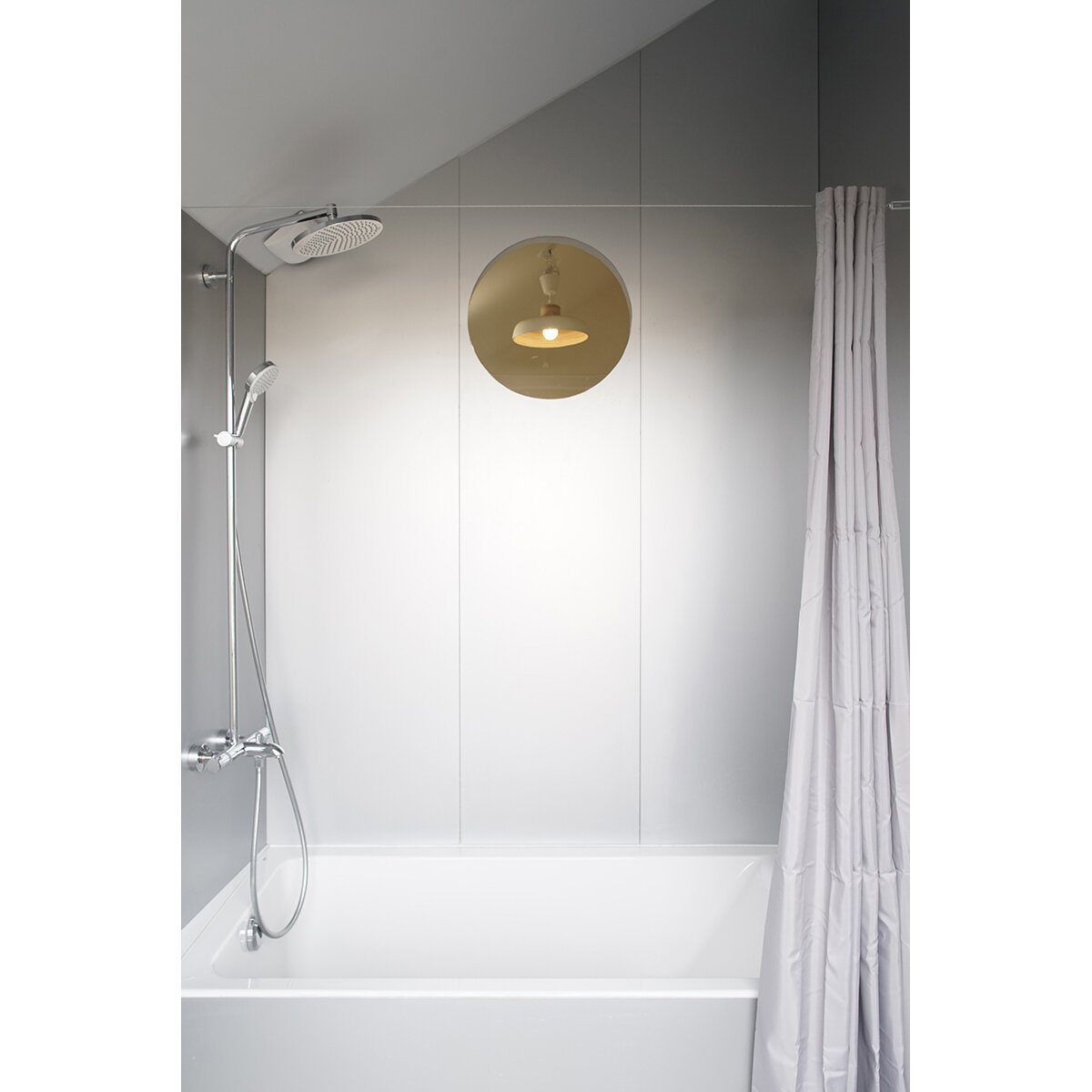Suspended House
Completed in 2020
Projet finaliste au Prix de l’EQUERRE D’ARGENT 2020, Catégorie PREMIERE OEUVRE
FR
La maison suspendue cherche à répondre au désire très actuel des citadins d'atteindre la nature et le calme tout en vivant dans une situation urbaine. S'implantant dans une copropriété grâce à un droit de construire au-dessus d'un bâtiment de garage, elle fait face à une situation inhabituelle accentuant le phénomène de densification en banlieue parisienne. Ainsi, c'est dans une surface utilisable réduite de 15mx5,5m — sans jardin — que le projet propose une typologie particulière.
Une structure de 10 piliers de béton disposés autour du bâtiment de garage permet la création d'une dalle et donc d’un nouveau plein pied suspendu 2m80 du sol — dominant inhabituellement le paysage alentour — et se prêtant à accueillir la légère structure de bois du projet. Alors que les deux tiers de la dalle sont utilisés pour la maison elle-même, le reste est conservé pour créer une terrasse et un jardin généreux.
Les ouvertures sont placées en fonction des arbres alentour et du nouveau jardin suspendu afin d'offrir le sentiment d'être cerné d'arbre : créant ainsi des vues urbaines ambiguë où se mêlent trains, voitures, et nature. La vue dégagée offerte par la position en hauteur particulière de la maison permet d'accueillir les différentes lumières de la journée depuis toutes les directions, à tous moment de la course du soleil. Les arbres, et les subtils rayons de lumière qu'ils filtrent permettent de faire émerger une atmosphère silencieuse et calme dans le perpétuel mouvement de la ville. En ce sens, le projet permet non seulement de se sentir suspendu du sol, mais également de la ville et de son rythme intense. Comme dans une maison de weekend, l'espace inspire le sentiment de vivre un instant suspendu — hors du temps — permettant l'équilibre avec la vie active des villes.
Toute la construction est tramée par le rythme existant des garages, couplé avec la dimension standard des panneaux de bois utilisés en intérieur comme en extérieur — 125cmx250cm. De ce module découle un système constructif réunissant, les poutres, les montants et les panneaux pour aboutir à la création d'un espace cohérent unitaire. Cette précision dans les détails et la simplicité du plan créent un espace sobre, mais dense dans son expression — renforçant l'atmosphère de calme et de nature du lieu.
ENG
The suspended house aims to respond to the desire of townspeople to reach nature and calm while still living in the city. The project consists of a light wooden structure erected above an existing garage to create a small townhouse. While the situation of a house with such a small plot (15x5,5m) without a garden is quite exceptional and unwanted in this part of the Parisian suburbs, the project uses this lack as an opportunity to propose a new typology.
A concrete structure around the existing garages on the ground floor allows to create a new suspended ground level dominating the surroundings — ready to welcome the light wooden structure of the building. While two third of the slab are used for the house itself, the rest enables to create a generous terrace and garden.
The windows are placed according to the surrounding trees of the neighbourhood and the newly created garden in order to offer the feeling of being surrounded by nature. The clear and distant view provided by this arrangement also allows very various lights from any direction to get into the house at any moment of the daily course of the sun. The trees and the subtle rays of light filtered through their leaves enable a silent atmosphere of calm to emerge in the perpetual movement of the city. In this sense, the project allows to feel not only literally suspended from the ground, but also from the city and its intense rhythm. As would a weekend house do, the space inspires the feeling of being in the suspended moment — out of time — allowing to permanently balance with the active city life.
The interior wooden materiality results from the constructive technique in order to create a rhythmed system that brings the panel, the wood frame and the beam ceiling together as one single coherent space. This precision in the details and the simplicity of the plan creates a space that is sober and yet dense in its expression — a space that leaves a lot of room for the life it welcomes and its various possibilities.

















































