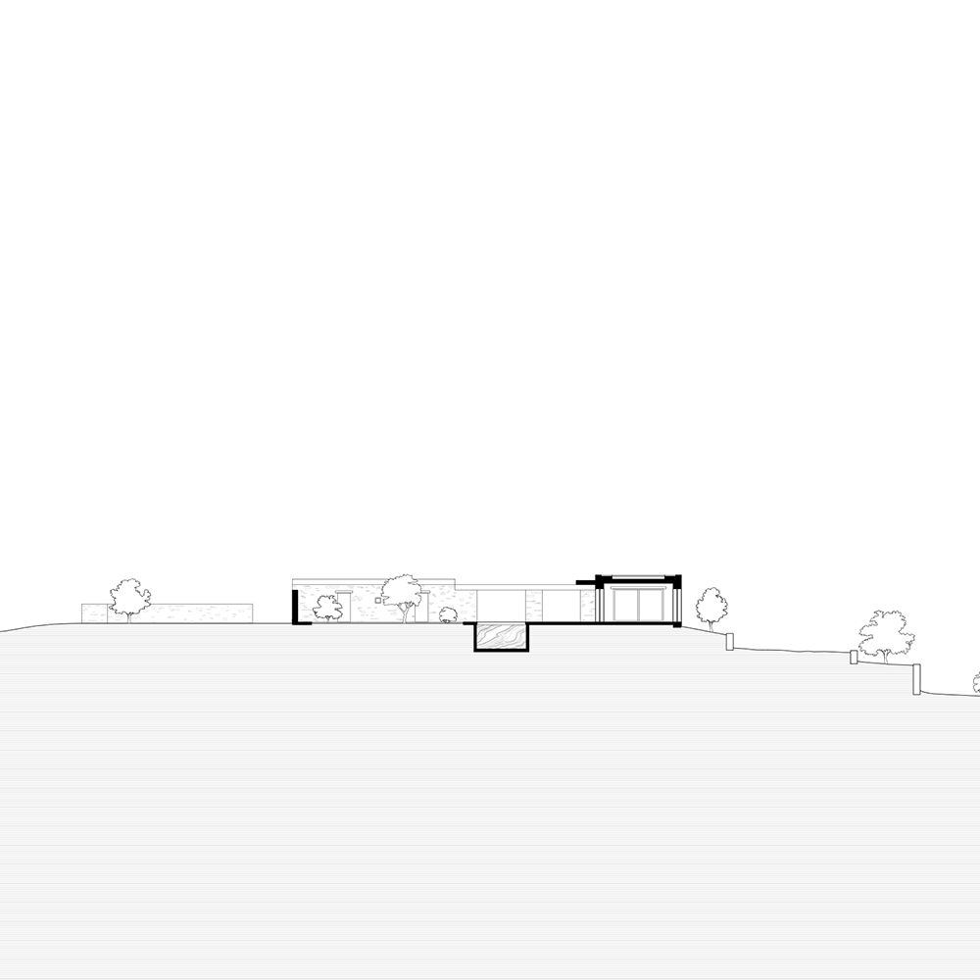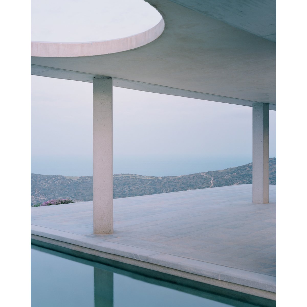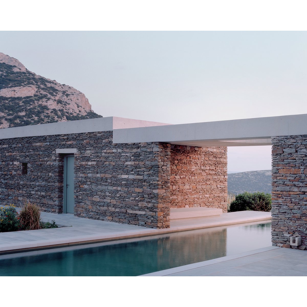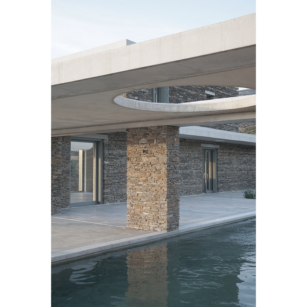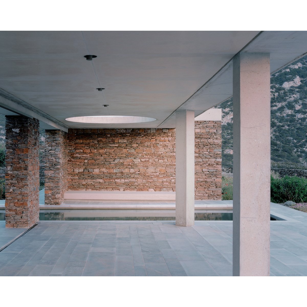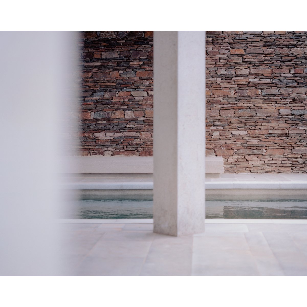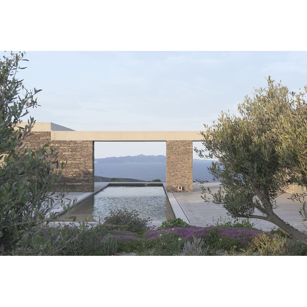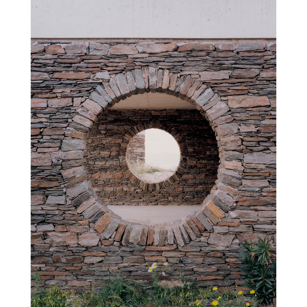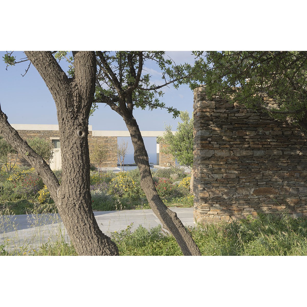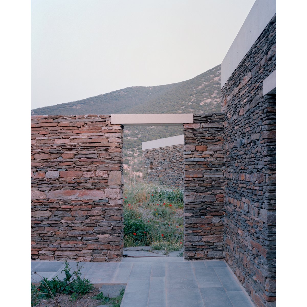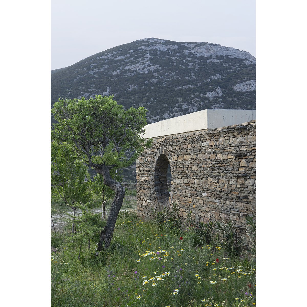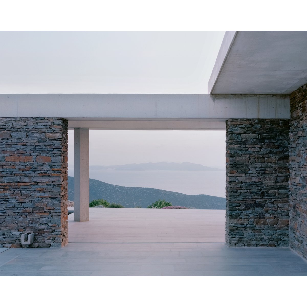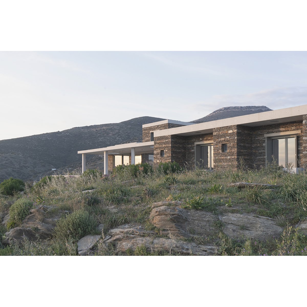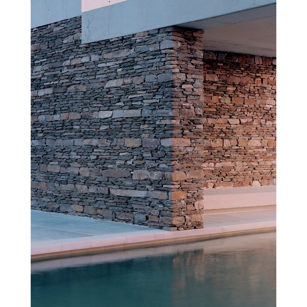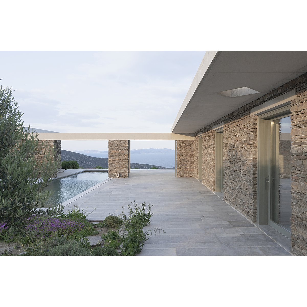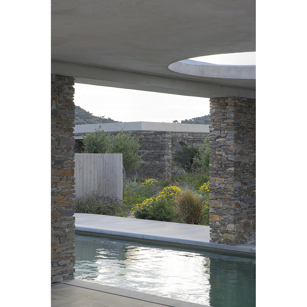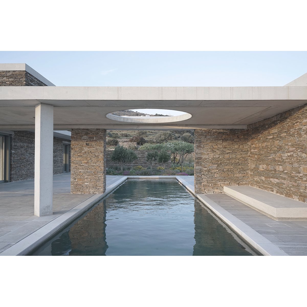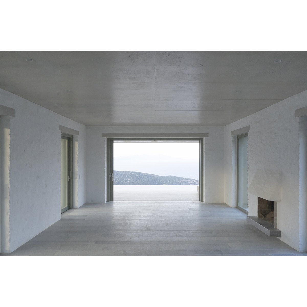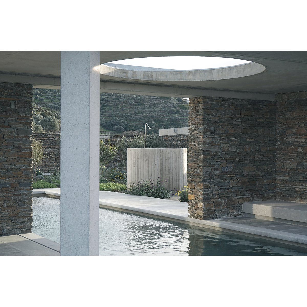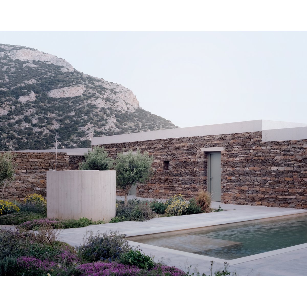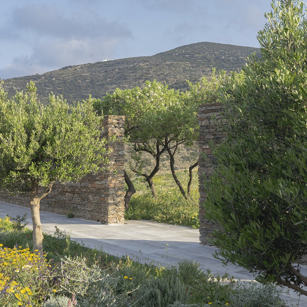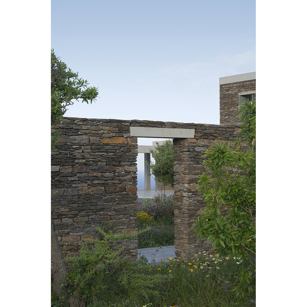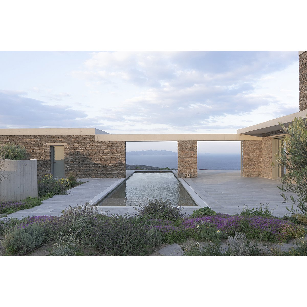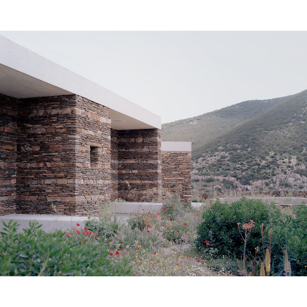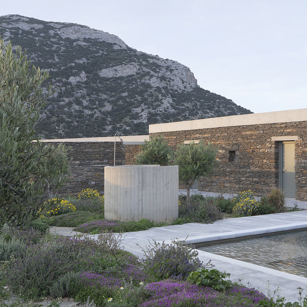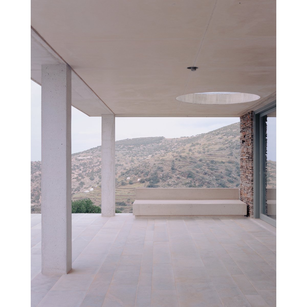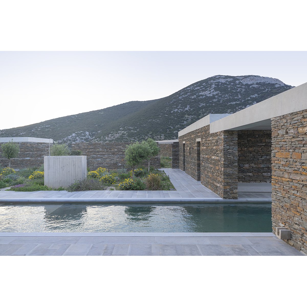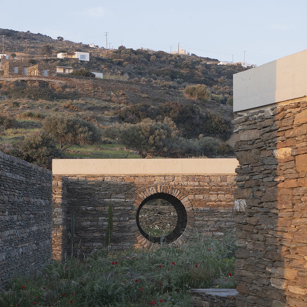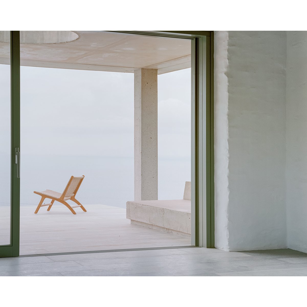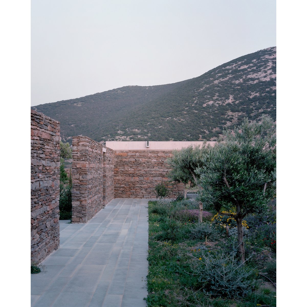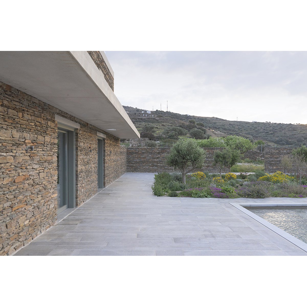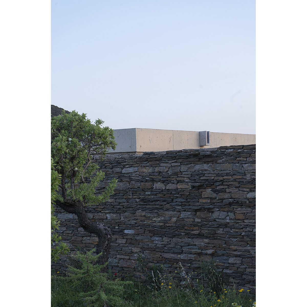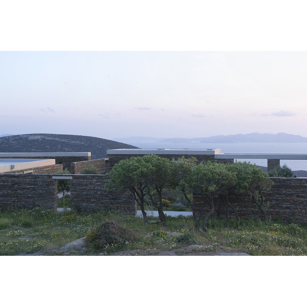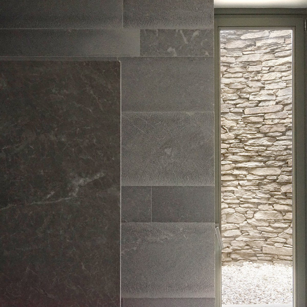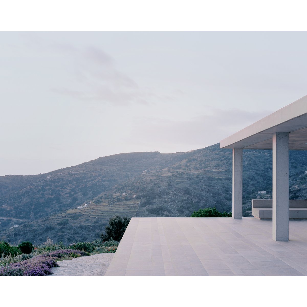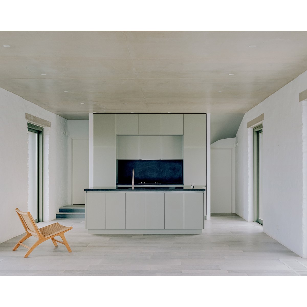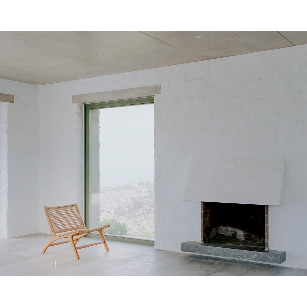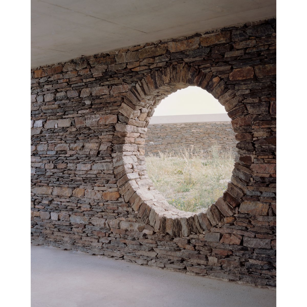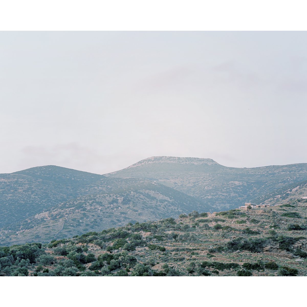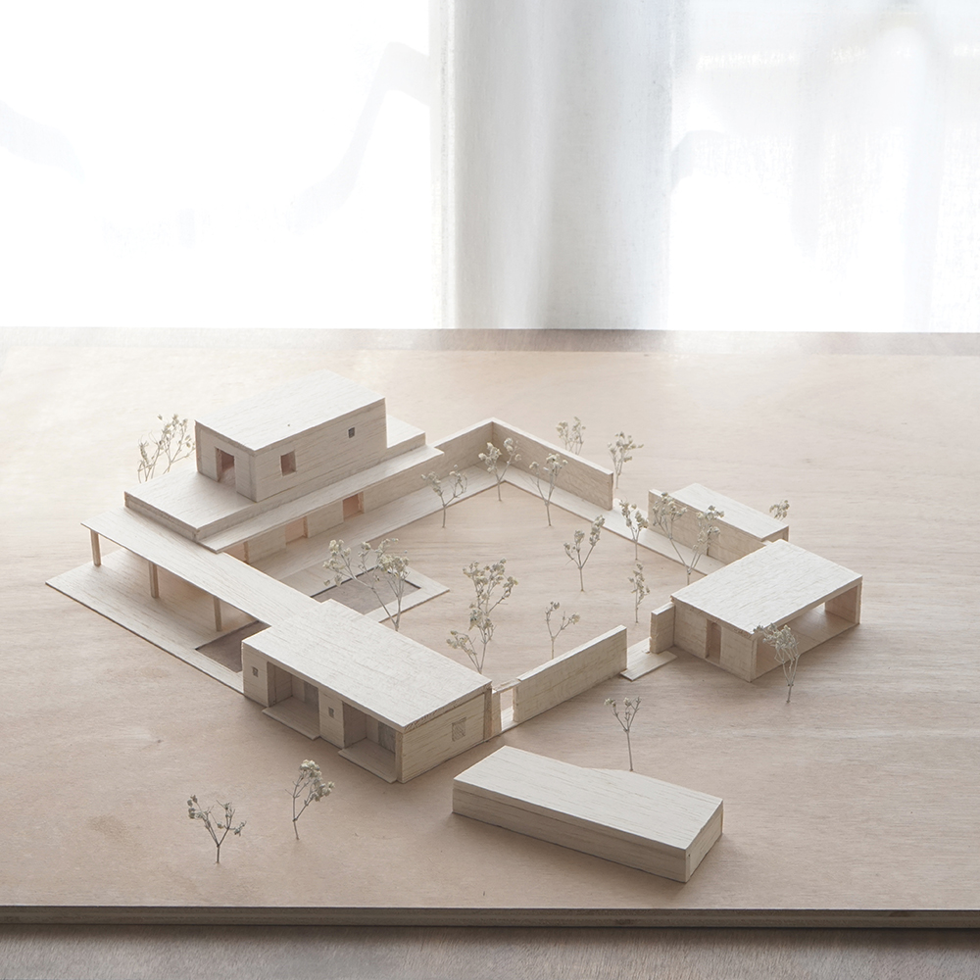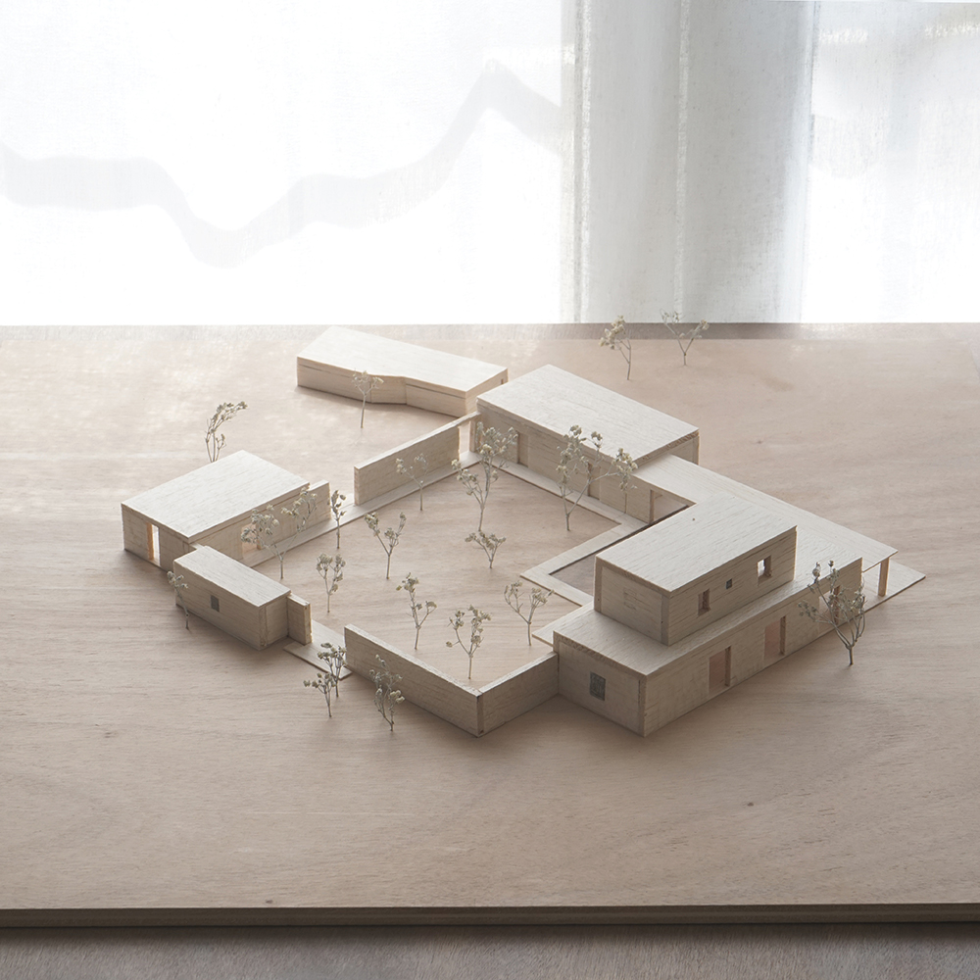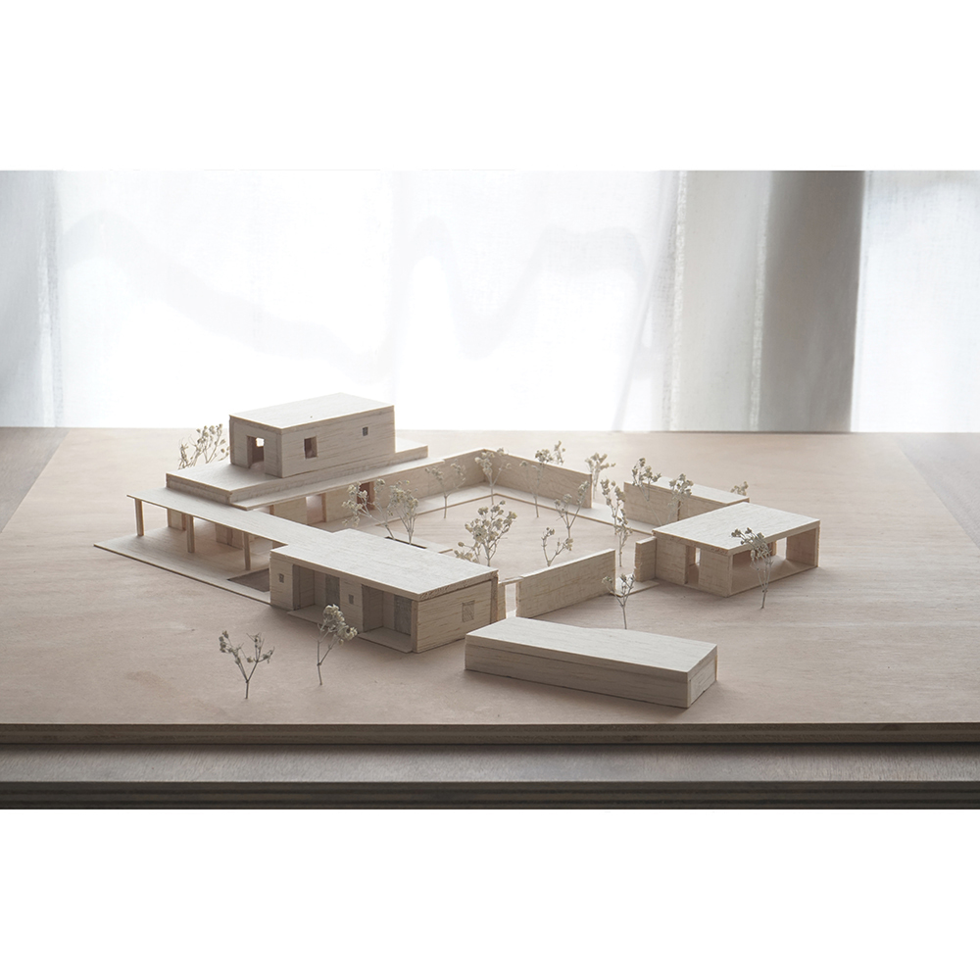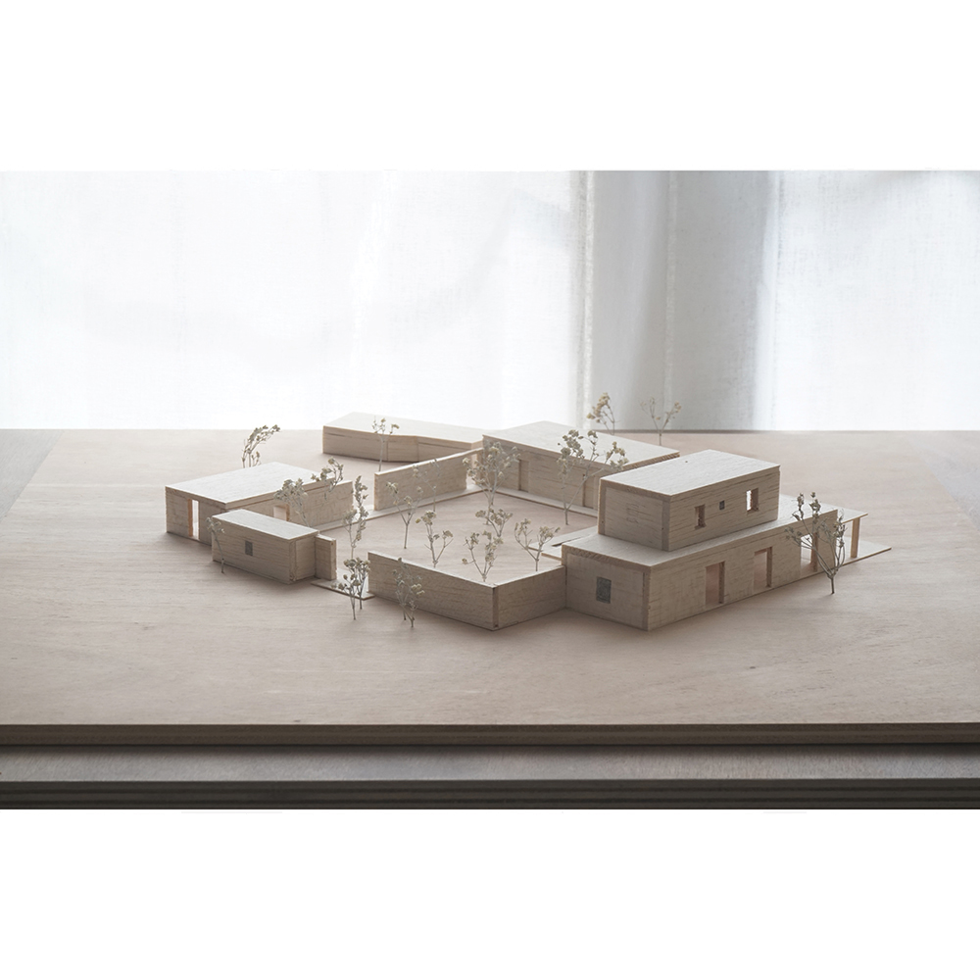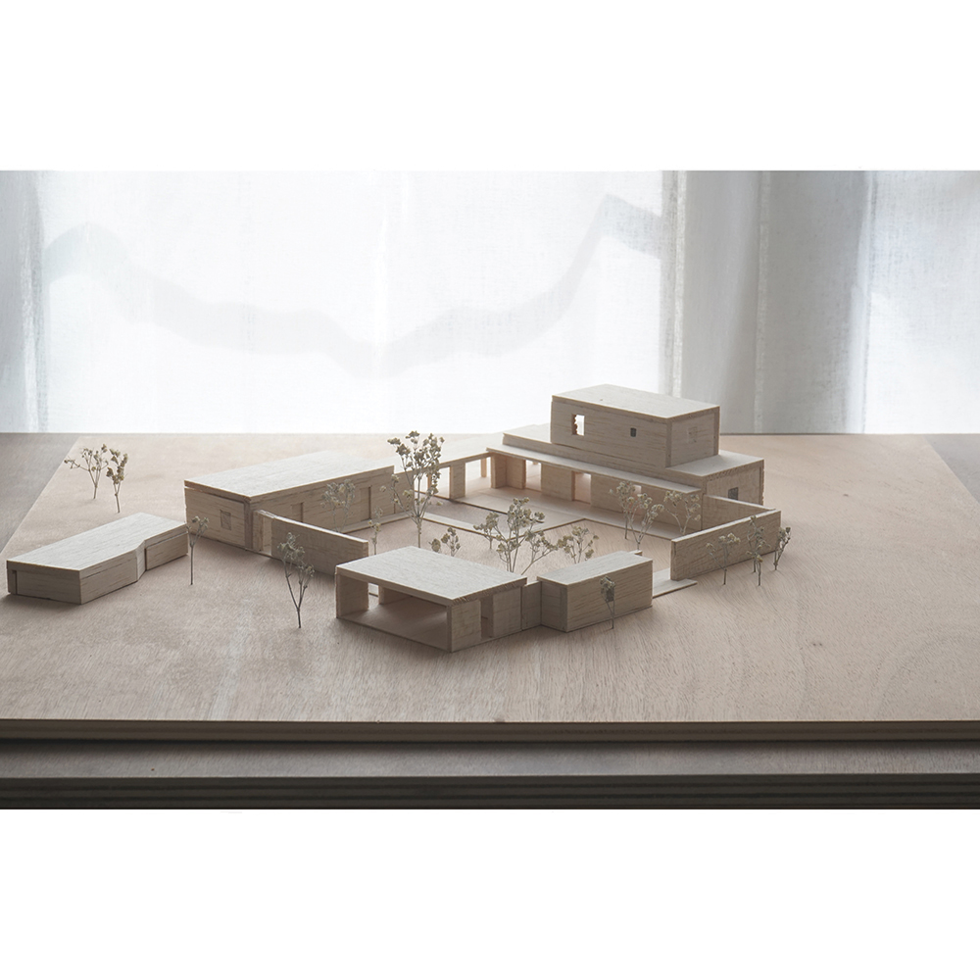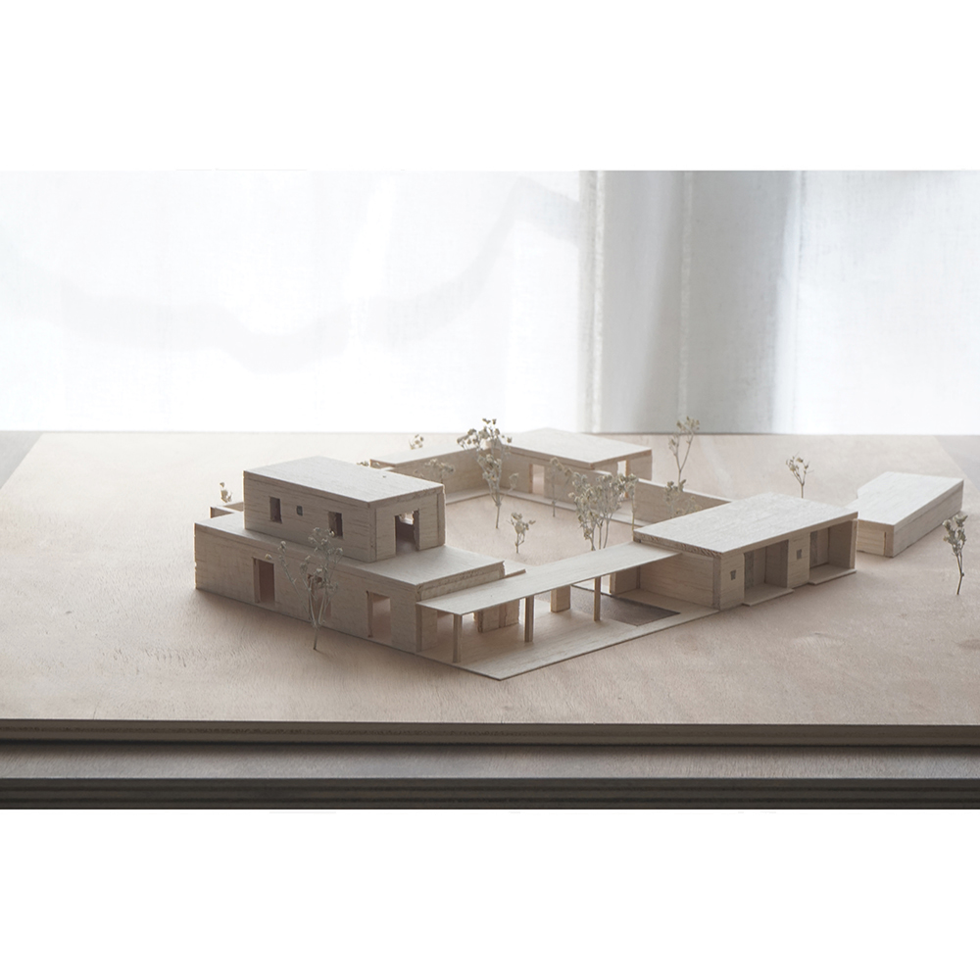House with a garden
Nominated to the GREEK ARCHITECTURE AWARDS 2023
Winner of the ARCHITECTURE MASTERPRIZE AWARDS 2023
Nominated to the INTERNATIONAL PIRANESI AWARD 2023
Winner of the EUROPE 40under40® Design Award 2024
Photographs : Simone Bossi © / Alexandre Pavlidis
Completed in 2022
ENG
This project is an oasis of order. It offers structure and hierarchy through the use of a courtyard rooted in both the site itself and its surroundings architectures. The court constitutes the bare essence of the building and creates a permanent frame allowing life and change to go through the project without damaging its qualities.
On the one hand the site of Vigla is characterized by its numerous traditional sheepfolds; composed of simple rectangular volumes adjoined to small courtyards that allow to contain animals while protecting then from the wind. That way, the living space of the beast increase by associating the interior space to a larger outside space.
On the other hand, the place itself is defined by a platitude not very common in the area; therefore, the constructible portion of the plot does not contain any retaining walls to lean against and possess the poetic of a dry plateau overlooking the valley and exposed to strong winds.
In this way, the characteristics of the site give all the more relevance to the architecture of the surroundings sheepfolds. Not only the use of a courtyard around which the building could be articulated allows to create a set of solid formal and aesthetic coherence, but it also helps to protect from strong winds in order to extend the relatively reduced interior living space to a much more generous outdoor area - less expensive - and in harmony with the landscape.
Following that logic, each element of the project is materialized by a simple rectangular volume connected directly to the courtyard without secondary circulation. Between these volumes, openings toward the landscape articulate the relation of the courtyard to its surroundings.
The architectural expression of the project displays with obvious honesty the constructing system used. Exposed local stone walls are highlighted by the edge of the concrete slabs that would have seemed absurd and dishonest to hide. Indeed, concrete remains to this day the best means of floor construction in Greece; making it visible on the slats allows to embrace the contemporary construction while respecting traditional architecture. This way the small amount of exposed concrete allows to increase the horizontal expression of the building and to use its mineral aspect along with the stones in harmony with the landscape of the Cycladic islands.
FR
Ce projet est une oasis d'ordre. Il offre structure et hiérarchie par l'utilisation d'une cour prenant racine à la fois dans le site en lui-même et dans les architectures environnantes. Elle constitue l'essence même du bâtiment et crée ainsi un cadre permanent autorisant à la vie et au changement de traverser le projet sans en endommager les qualités.
D'une part le site de Vigla se caractérise par de nombreuses bergeries traditionnelles ; elles-mêmes constituées de simples volumes rectangulaires accolés à une cour permettant à la fois de contenir les animaux, mais également de les protéger du vent. De cette manière, l'espace à vivre des bêtes augmente en associant un espace intérieur à un autre extérieur plus important.
D'autre part, le site même est défini par une platitude peu répandue dans les îles ; ainsi la portion constructible du terrain ne présente aucun mur de soutènement auquel s'adosser et possède la poétique d'un plateau aride dominant la vallée et exposé à de forts vents.
De cette manière les caractéristiques du site donnent d'autant plus de pertinence à l’architecture des bergeries environnantes ; non seulement l'utilisation d'une cour autour de laquelle le bâtiment pourrait s'articuler permet de créer un ensemble d'une cohérence formelle et esthétique solide, mais il permet également de protéger des vents forts afin d'étendre l'espace de vie intérieur relativement réduit à un espace de vie extérieur bien plus généreux — moins coûteux — et en accord avec le paysage.
Ainsi chaque élément du projet se matérialise par un volume rectangulaire simple connecté directement à la cour sans circulation secondaire. Entre ces volumes, des ouvertures sur le paysage articulent le rapport de la cour à ses environs.
L'expression architecturale du projet présente avec une évidente honnêteté le système constructif utilisé. Des murs de pierres apparentes en accord avec le paysage, souligné par le bord des dalles en béton qu'il nous aurait paru absurde et malhonnête de cacher.
En effet le béton reste à ce jour le meilleur moyen de construction de plancher ; le laisser visible sur les tranches permet d'assumer la construction contemporaine dans le respect des traditions, tout en augmentant l'horizontalité du projet et en utilisant son aspect minéral en accord avec le paysage des îles Cycladiques.


