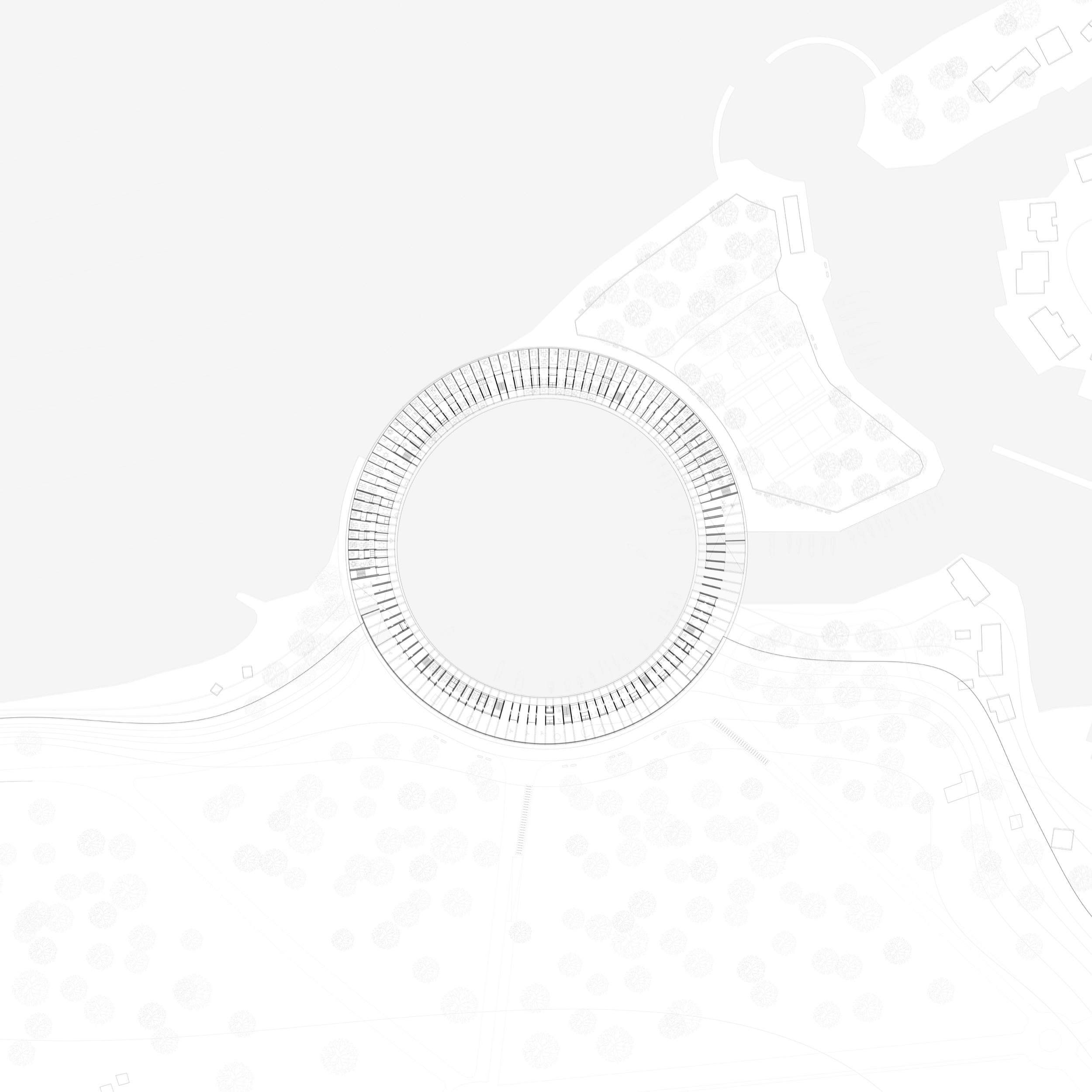Circular « Mix-used Building »
housing, office, tourisme
Lake Geneva, Switzerland, Ripaille
Program : Housing, office, museum, restaurant, marina, sport center, nursery.
Site : On the shores of Lake Geneva, Ripaille suffers of a lack of identity due to a lack of spatial and visual organisation.
Project: The project operates as a pole articulating the territory : trying to gather rather than segment. Its circular shape allows to welcome all the current and futur flux. The convex facade preserves the landscape allowing to experiment the shore without the usual confrontation that would procure a straight facade.
The site being surrounded by a remarquable environnement, a promenade framing the different landscapes is created around the central marina. Allowing to fully exploit the potential of the lake, the peninsular, the park and the courtyard. Alterning the nature and the very mineral interior landscape, a dialogue is created between the built and the natural.
In essence, the shift in a circle is made gradually. Similarly, a very strong servants and served space frame allows to provide the flexibility necessary for progressive housing adaptability to the landscape. A system of double heights and terraces of variable dimensions optimizes the supply of light according to the orientations and propose specific housing for their environments.
The depth of sunshades varies according to the way the façades are oriented and underlining the expression of a horizontal building with landscaping ambitions.
Programme : Logements, bureaux, musée, restaurants, embarcadaire, complexe sportif, crèche.
Site : Sur la rive Sud du Lac Léman, Ripaille manque d’identité de part un manque d’organisation spaciale et visuelle
Projet : Le projet opère comme un pôle d’articulation du territoire : cherchant alors à rassembler plutôt qu’à segmenter. Sa forme circulaire permet d’accueillir tout les flux actuels ou futurs. La façade convexe préserve le paysage en permettant d’expérimenter la côte sans la confrontation que procurerait une façade droite.
Le site étant entouré d’un environnement remarquable, une promenade cadrant les différents paysages est mise en place autour de la marina centrale. Elle permet ainsi d’exploiter pleinement le potentiel du lac, de la presque’île, du parc, et de la cour. Par l’alternance de la nature et du paysage intérieur très minéral, un dialogue est créé entre bâtit et naturel.
Par essence, le changement d’orientation dans un cercle se fait de manière progressive. De la même manière, une trame très forte d’espace servants et servis permet d’apporter la flexibilité nécessaire à une adaptabilité progressive des logements au paysage. Un système de doubles hauteurs et de jardins d’hiver à dimensions variables permet d’optimiser l’apport de lumière selon les orientations et de proposer des logements spécifiques à leurs environnements.
La profondeur des brises soleil diffère selon l’orientation et donne ainsi l’expression d’horizontalité d’un bâtiment aux ambitions paysagères.
2014




















