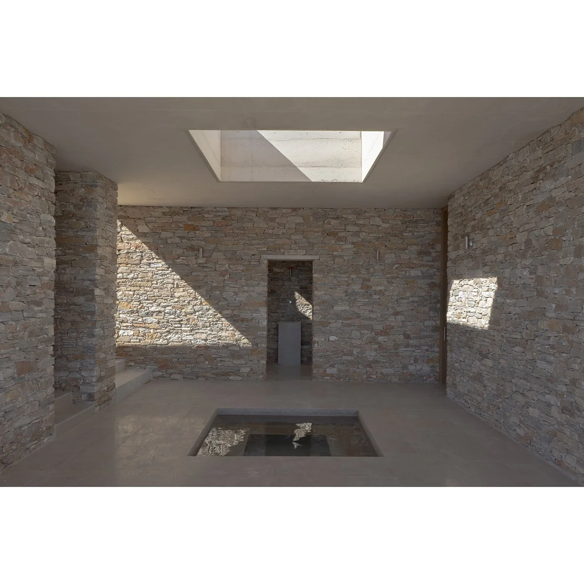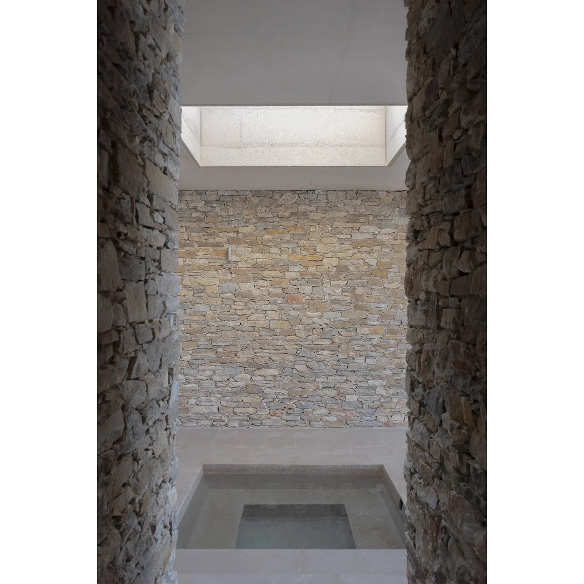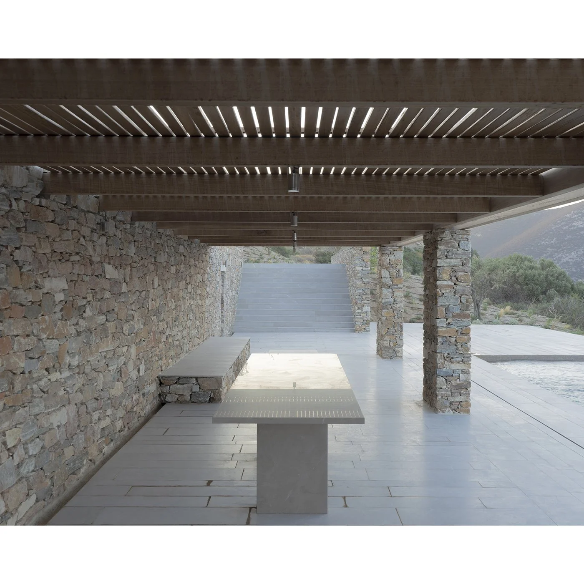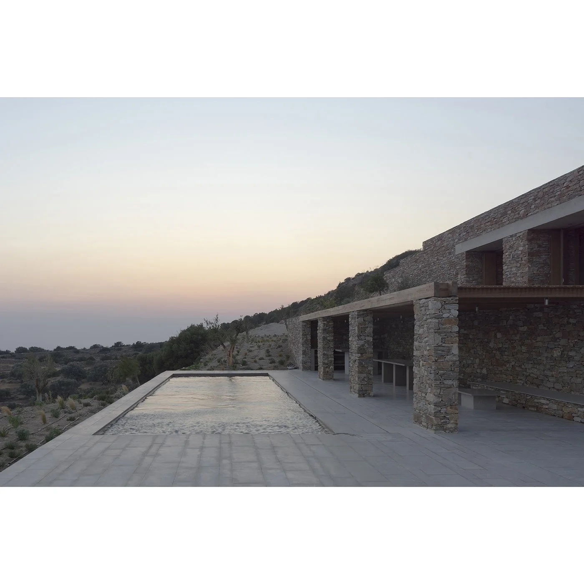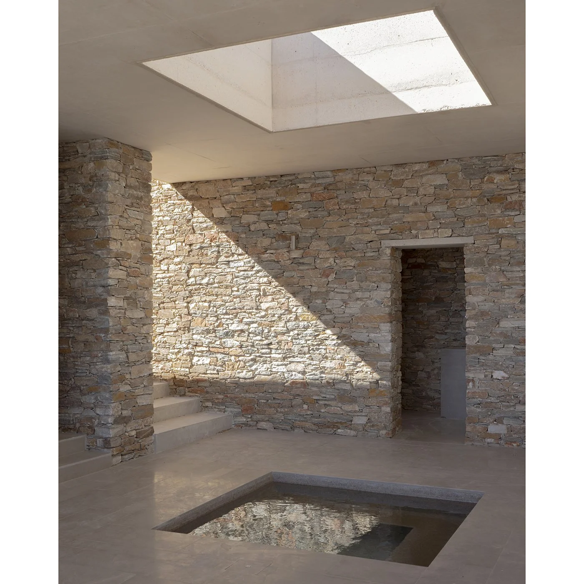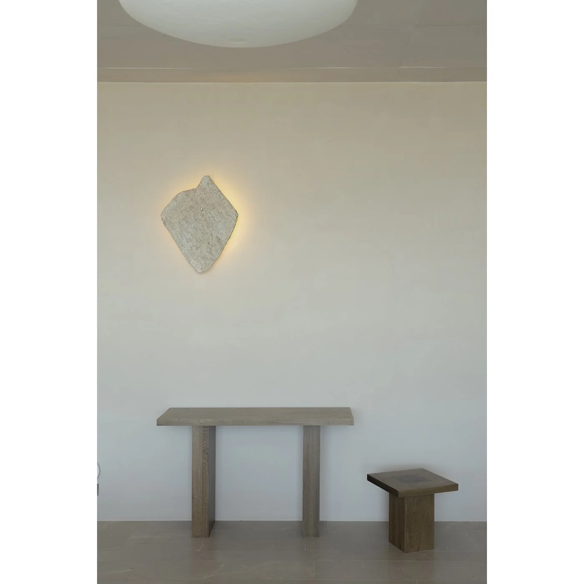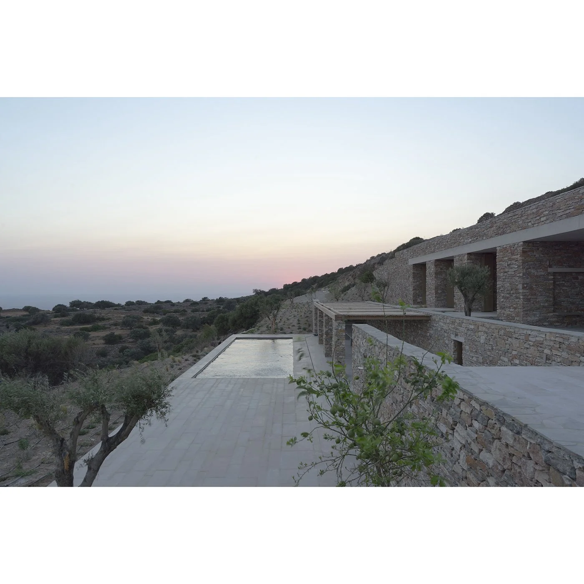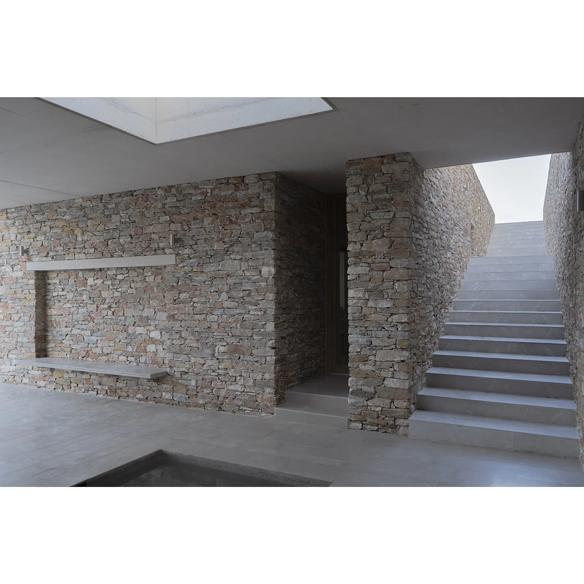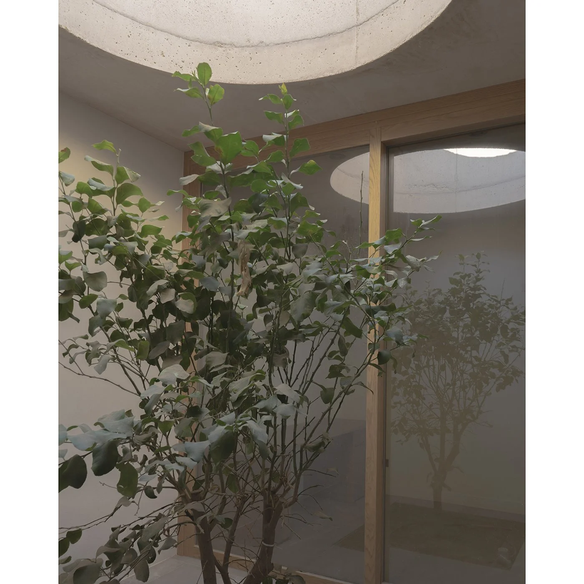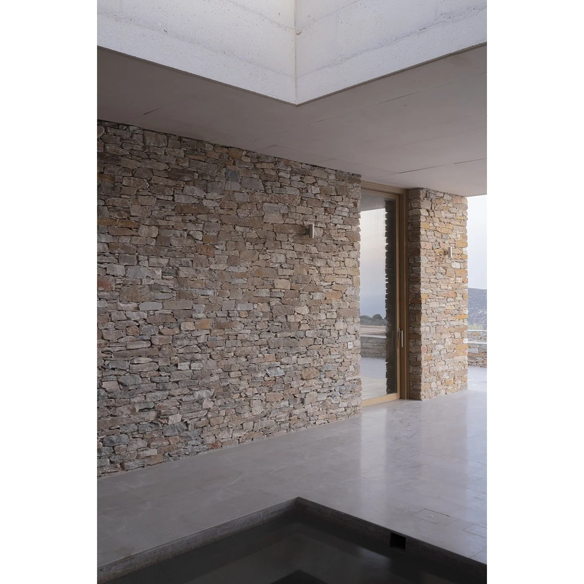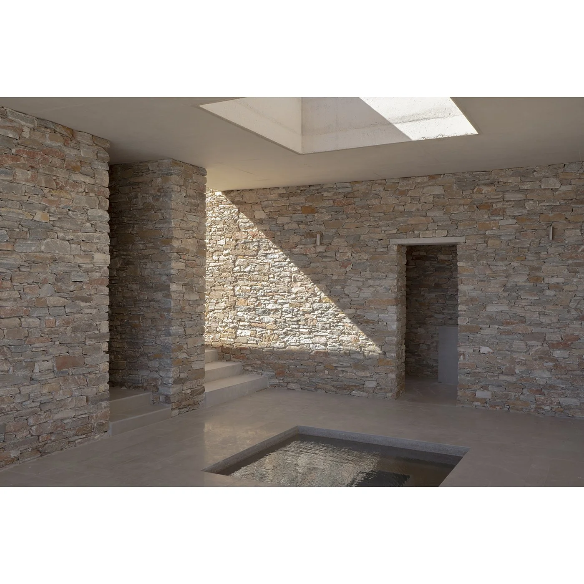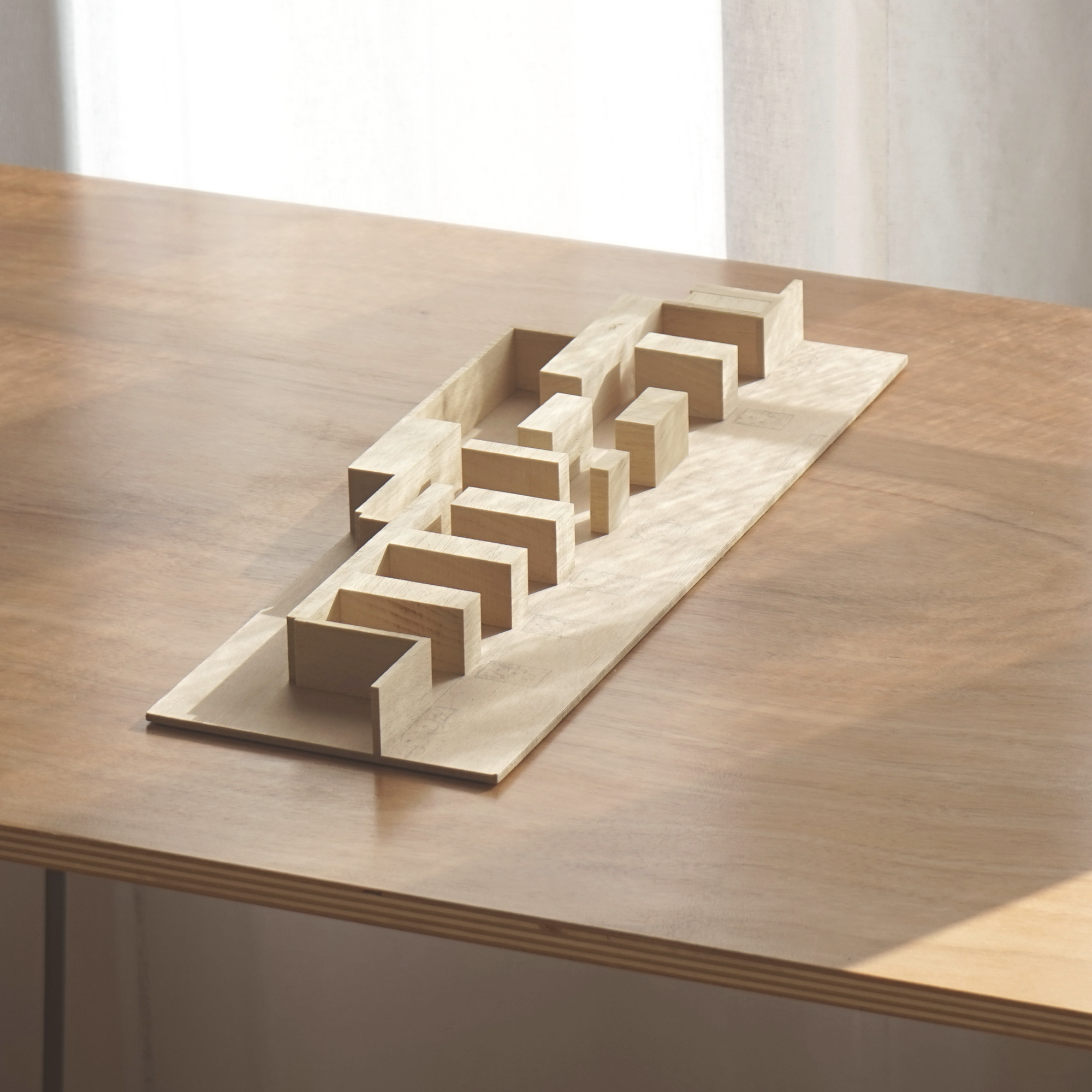Beneath the earth
Hotel – Spa
Completed in 2025
The project’s typology lies between that of a classical hotel and a house, in order to provide a more intimate atmosphere and greater possibilities for evolution over time. In contrast to the usual tourism paradigm of the Cycladic islands, the spa offers an ambiance also suited to winter.
The name Φυσικά or Fisika takes roots in the greek φύσι (físi) — nature — evoking the deep intention of the project to preserve the natural site but also the capacity of the word to designate the nature of a thing; which is to say the essence. And it is precisely its intention; to bring out the nature of the site and dive into its essence as a structured landscape of terraces and retaining walls. Containing the strong Cycladic minerality and its precious vegetation, at the same time dry but fertile, wild but controlled.
From this intention came the idea to inhabit the existing retaining walls in an approach of minimalist modification. In the project one of the existing retaining stone wall is replaced by the new building that can be developed under the retained ground. This way, the project aims to create an invisible construction protected by the existing walls and terraces. At the same time respecting and reinforcing the landscape, while taking advantage of a natural protection to insulate from the sun and acquire very cool temperature — even during the warmest days.
The mineral materiality of the project — made of stone and concrete — forms a massive and permanent building that embraces the feeling of living in a space carved into the rock. In opposition, the built-in furnitures are made of wood and bring life and warmth into the building.
To bring light deeper into the spaces, some patios and zenithal openings pierce the very thick ground of the roof terrace and create calm and inspiring atmospheres.
Strongly rooted into the ground the building offers the ideal settings to truly experiment the powerful view that unfolds at its feet. From inside, every windows are designed to frame the bay of Vathy as landscape paintings.
The building and its front terrace are designed as the thinnest band possible to create the most direct possible relation to the landscape and feel in harmony with its nature. Only the existing white sheepfold remains visible in the distance, punctuating the entrance descent into the building.








